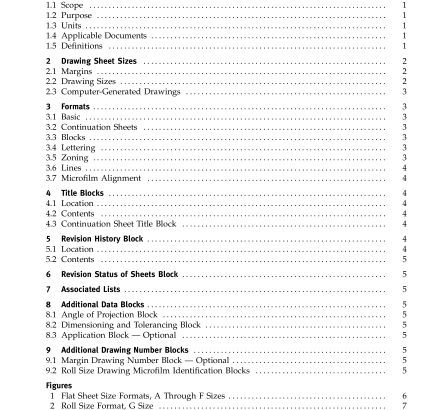ASME Y14.1-2005 pdf free download.Decimal Inch Drawing Sheet Size and Format ASME Y14.1-2005 (Revision of ASME Y14.1-1995) Engineering Drawing and Related Documentation Practices
4 TITLE BLOCKS
4.1 Location
Thetitle blockshallbe locatedinthelower rightcorner of the format. See Figs. 1, 2, and 3. 4.2 Contents Certain information common to all drawings is shown in the title block. See Figs. 4, 5, 6, and 7 for block letter references given below.
Block A: The name or name and address of the company or original design activity whose drawing number appears in the drawing number block. On continuous sheets, this block is required in the absence of a Commercial and Government Entity (CAGE) Code. Block B: Drawing title.
Block C: Drawing number. Block D: Sheet Revision Block. This block may be omitted when a revision history block is included on the sheet.
Block E: This block contains information in sub- blocks, such as names and dates, relative to the preparationand approval ofthe drawing.
The sub-block titles, such as DRAFTER, CHECKER, ENGINEER, etc., shall be identi- fied appropriately. When applicable, the contract number shall be included within this block.
Block F: Approval by the design activity when different from the source preparing the drawing. This may be necessary when a contractorsubcontractor condition exists; otherwise this block may be absorbed into Block E, or it may be used for other purposes.
Block G: Approval by an activity other than those described for Blocks E and F. Where not required, this block may be absorbed into Block E or it may be used for other purposes. Block H: Predominant scale of the drawing sheet. Enter “NONE” when no scale is used. Each sheet may have a different predominant scale.
Block I: CAGE Code. When required for identifica- tion of the original design activity whose drawing number is used. For the commercial sector where there is no requirement for the CAGE Code, the CAGE Code block may be left blank or eliminated.
Block J: Drawing size designation. See Tables 1 and 2.
Block K: Actual or estimated weight of the item when required. This block is shown on sheet one only. Block L: Sheet number. Enter the appropriate sheet number beginning with the numeral 1. The drawing shall be prepared initially using consecutive whole numbers.
4.3 Continuation Sheet Title Block As a minimum, the continuation sheet title block shall contain the following: Blocks C, H, I, J, and L. See Figs. 6 and 7.
5 REVISION HISTORY BLOCK
5.1 Location
The Revision History block, as shown in Fig. 8, is located in the upper right corner of the drawing. See Figs. 1, 2, and 3. Space shall be reserved to extend the Revision History block downward as required. When additional space for the Revision History block is needed, a supplemental Revision History block may be located to the left of the original Revision History block. Revision History blocks may be included on continuation sheets.
5.2 Contents
TheRevisionHistoryblockprovides space forrevision symbol, description or identification of the change authorization document, date, and approvals. The headings shall be presented as shown in Fig. 8. The zone column may be added when zones are included in the drawing format, and the design activity desires to iden- tify locations of revisions. The width of the Revision History block may be changed to provide for other col- umns as necessary. See ASME Y14.35M for completion requirements.
6 REVISION STATUS OF SHEETS BLOCK
A revision status of sheets block is required on sheet one of multiple sheet drawings and records the revision status of each sheet. The revision status of sheets block is shownas a tabulationsimilarto those showninFig. 11. The revision status of sheets block may be located in the area of the revision history block or the title block, or on a separate sheet for drawings in book form. See ASME Y14.35M for completion requirements.
7 ASSOCIATED LISTS See ASME Y14.34M for sheet sizes and formats of associated lists.
8 ADDITIONAL DATA BLOCKS Blocks containing various types of additional data, when required, shall be added adjacent to the title block and in the same respective location on all drawings. When drawing size restricts placement of optional block(s), the block(s) may be located where space permits. The following subparagraphs identify several com- monly used blocks. Additional blocks may be added when required.ASME Y14.1 pdf download.ASME Y14.1-2005 pdf free download
