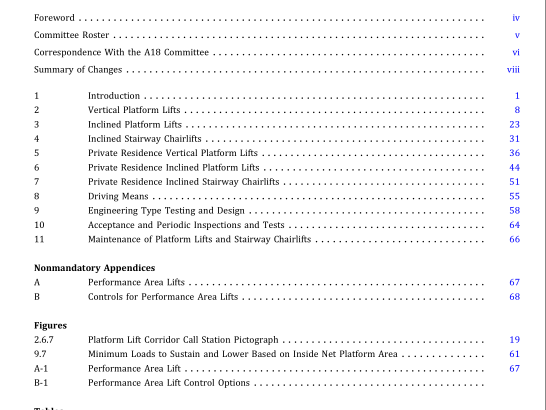ASME A18.1-2020 pdf free download.Safety Standard for Platform Lifts and Stairway Chairlifts
2 VERTICAL PLATFORM LIFTS 1 Section 2 applies to vertical platform lifts installed in locations other than in or ata private residence for use by the mobility impaired.
2.1 ð20Þ Runways Runways shall be installed in accordance with 2.1.1 through 2.1.4, or 2.1.6. Runway construction for lifts that penetrate a floor must comply with 2.1.1 and with the building code. Lifts conforming to 2.1.4 shall be located in courtroom areas not open to the public and under the supervision of court officials. Lifts conforming to 2.1.6 shall be located in performance areas only.
2.1.1 Runway Enclosure Provided
2.1.1.1 The runwayshall be guardedbyasolidenclo- sure extending from the lowest landing to a height of at least1 100 mm (42 in.) above the uppermostlanding. The enclosure shall withstand, without permanent deforma- tion, a force of550 N (125 lbf) applied on any 100 mm × 100 mm (4 in. × 4 in.) area. The interior of the runway enclosure shall present a smooth surface on all sides except where the platform enclosure walls extend to a minimum height of2 000 mm (79 in.) above the platform floor.
2.1.1.2 ð20Þ The runway entrance shall be guarded at the upper landing by a door complying with the following: (a) The door shall be of unperforated construction. (b) The door shall be not wider than the platform plus 25 mm (1 in.). (c) The door shall be selfclosing.
(d) The door shall be a minimum of1 100 mm (42 in.) high.
(e) The lift side of the door and sill shall present a smooth surface.
(f) The lift side ofthe door and sill shall be located not closer than 10 mm (0.375 in.) nor more than 20 mm (0.75 in.) from the access edge of the platform floor. 2.1.1.3 The runway entrances at all but the upper- most landing shall be guarded by unperforated self- closing doors not wider than the platform plus 25 mm (1 in.). The openings created in the runway by these doors shall provide a minimum vertical clearance of 2 000 mm (79 in.). The doors shall guard the entire area ofthe openings except for space necessary for operation. Space necessary for operation shall reject a ball 12 mm (0.5 in.) in diameter. The liftside ofthe landing doors and sill shall present a smooth surface located not closer than 10 mm(0.375 in.) normorethan20 mm(0.75 in.) fromthe platform floor. 2.1.1.4 All doors shall be provided with a combina- tion mechanical lock and electric contact. Locking devices shall be protected against tampering from the landing side. The locking devices may permit a door to be opened only if the platform floor is within 50 mm (2 in.) of the respective landing. They shall permit the plat- form to move away from the landing under control ofthe normal operating device if the door is closed but not locked, provided that the device will cause the platform tostop ifitmoves awayfromthelandingmorethan50 mm (2 in.) before the door is locked. Doors shall withstand, without permanent deformation, a force of 550 N (125 lbf) applied on any 100 mm × 100 mm (4 in. × 4 in.) area.
2.1.1.4.1 The capability ofdoor-locking devices to function as required shall be verified by an engineering test as described in 9.9.2. Door- and/or gate-locking devices that have been tested and certified to comply with ASME A17.1/CSA B44 (including locks for private residence elevators and locks tested to earlier editions ofASME A17.1 and CSA B44) or CSAB355 shall be consid- ered as meeting the requirements of this section and no furthertestingormarkings are required. Alabel thatshall include the model number and date of testing shall be attached to the locking device.
2.1.1.5 No hardware shall project beyond the vertical line of travel of the platform, except for that required for door locks.
2.1.1.6 The runningclearance between the entrance and exit sides ofthe platform floor and the interior ofthe runwayenclosuresshallbenotlessthan10 mm(0.375 in.) nor more than 20 mm (0.75 in.).
2.1.1.7 A minimum ofone platform side notused for entrance or exit shall be guarded by a platform enclosure wall of smooth construction to a height of at least 1 100 mm (42 in.) above the platform floor with no openings other than those necessary for operation. Openings nec- essary for operation shall reject a ball 12 mm (0.5 in.) in diameter. A grab rail extending the length of at least one sidewall shall be providedataheightof850 mm(34 in.) to 1000 mm (38 in.). The running clearance between plat- form enclosure walls that extend less than 2 000 mm (79 in.) above the platform floor and the runway enclosure walls, vertical face of the machine housing, or other rigid surfaces shall be not less than 50 mm (2 in.). The running clearance between platform enclosure wall(s) that extend a minimum of 2 000 mm (79 in.) above the platform floor and runway walls or other surfaces shall be notless than 20 mm (0.75 in.). Running clearance between enclosure wall ends and the entrance and exit side of the runway shall be not less than 10 mm (0.375 in.) nor more than 75 mm (3 in.).ASME A18.1 pdf download.ASME A18.1-2020 pdf free download
